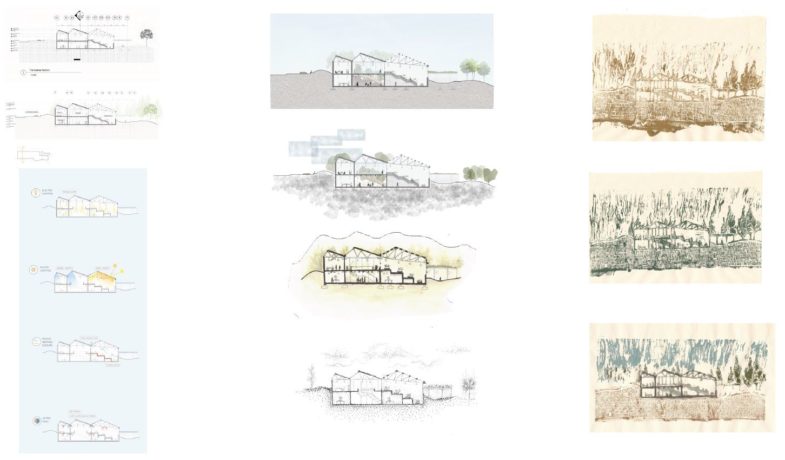
Despite the fact that architecture can be described as a mix of art and science, it is possible to see that most courses taken fall within the arts/humanities side of architecture. Additionally, these courses can mostly be described as being on the peripheral range of the architecture field in terms of their content and practical applications. It is interesting to note that the distribution of my skills of interest can also be found predominantly on the arts side of architecture, but more towards the central range with a focus on learning new modeling and visualization methods.
Range responds to the noted observations by creating a method to learn new drawing and representation techniques. This exercise requires creating multiple iterations of the same section of a building, with each version exploring a different representational style. The section drawing is chosen as the basis for the exercise because it provides opportunities for experimentation but still maintains the constraints of architectural conventions. Convention is maintained at the cut line, while the rest of the objects in elevation and the entourage may be rendered in different ways. This exercise is intended as a guide for new students in architecture to use as a reference for understanding the range of possibilities of representation.